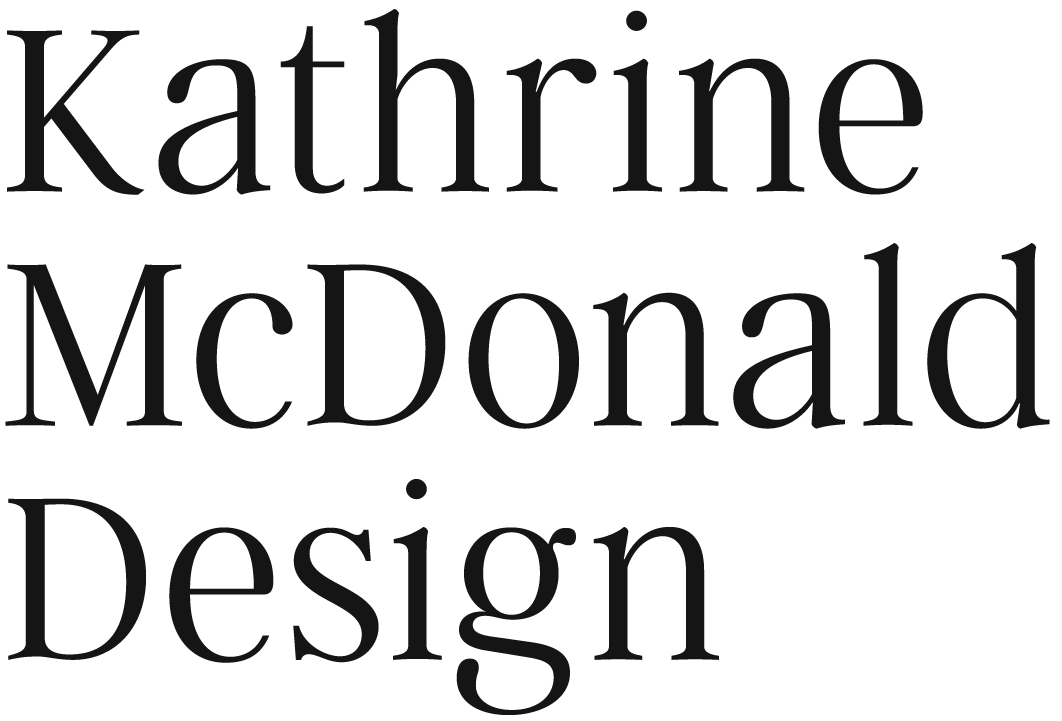Tawa Street
Architect : First Principles Architects and Interiors
Builder : FORM Building and Developments
Photographer : Jay Drew Photography
I was commissioned to design the interior spaces of a commercial building, which houses four businesses – a gym, warehouse, two offices and a design studio. The needs of each space were diverse, yet artistically it was important to achieve cohesion for the building as an entity. I worked with the owners of the gym to conjure up a unique area; equally I wanted to inject individuality to the office and design studio.
Each of the communal spaces needed to showcase stylish but robust finishes, and lighting was a crucial element. I utilised sensor lighting where possible, this both limits touch plus ensures thoughtful usage. A Flos Arrangement pendant light brings a stunning aesthetic to the stairwell of level one, and this feature works in tandem with the linear elements and black notes of the interior. Throughout each of the interiors we provided unification with the use of the newly released stylish Innowood wall cladding. By maximising this cladding across walls and doorways, ‘service’ doors effectively disappeared, thus practical-ities did not impinge on aesthetic. The side of the stairwell is a feature in black and is offset against a green wall in the office foyer. The eye is drawn upwards, where glass balustrades allow natural light to reflect throughout. Design elements are subtle, but effective – exposed ply on the stairwell for texture, the underside of the treads and risers left raw to reflect the juxtaposition between natural and industrial. Bathrooms reflect the modern luxe throughout; oak flooring, earthy toned tiles and black tapware - understated but effective.






