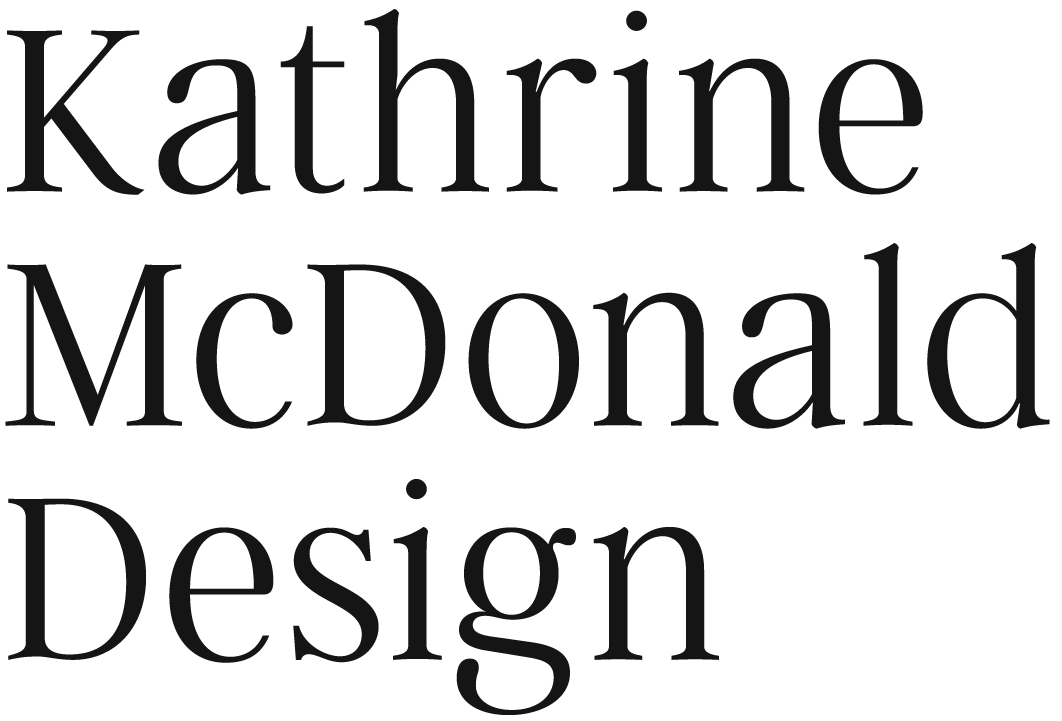Kathrine McDonald Design Studio
Architects: First Principles Architects
Builder: Form Building & Developments
Photographer: Jay Drew Photography
When it came to the design of my own office interior, the team at KMD had free reign to create a space reflective of the modern, pared back look which defines my personal style. It was also important to address the needs of a workplace, which is not just a showcase of design expertise, but a place in which it’s possible to confidently walk clients through each stage of the interior design process.
The area has deliberately been left open plan, allowing the zones to speak for themselves. The stunning features of the room are bathed in natural light, with every area fully on view to the clients. A relaxed meeting place, where we can sit down with potential clients leads on to an office/kitchen setting, which becomes part of the ‘story’ of the process. At the rear is the workspace and library, filled with samples. More studio than office, like flicking through an interiors’ magazine, the overall experience is inspirational, aspirational and above all fresh.
At KMD I believe in absolute style transparency - I want people to see how we work, and the looks that inspire us. I find my modernist, minimal, leanings lend themselves perfectly to every type of space from tiny Bach, to capacious family home and commercial areas. Functionality is vital, as are the aesthetics – this can be seen in everything from the newly released Neolith leathered stone in the kitchen to the Entwine pendant lamp (the first in the country), to the Godfrey Hirst wide-plank timber flooring. Led by a love of natural products and texture, the finish of the space is raw; the pre-cast concrete wall creates a feature in itself, the ceiling timber has been painted rather than covered. Understated and authentic form the mantra that KMD adheres to.











